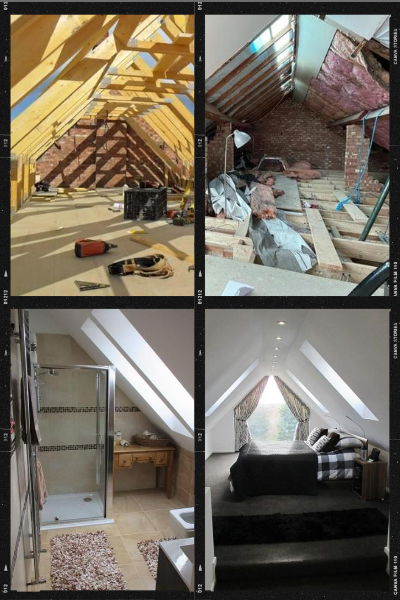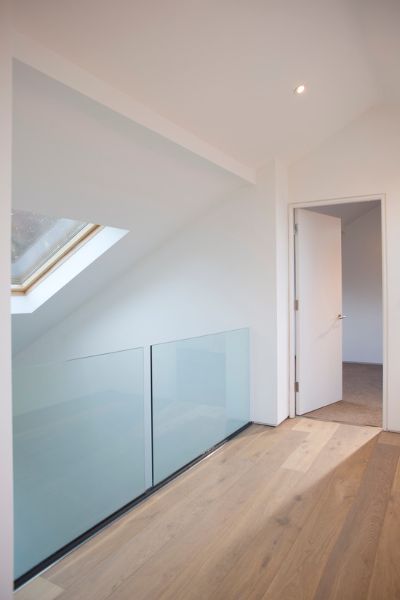Loft Conversion
A loft conversion is one of the most cost-effective ways to add additional space to your home and can add significant value to your property. A well-designed loft conversion can be a cheaper alternative to an extension and create extra space within your busy home. Loft conversions can be used for several purposes such as: bedrooms, bathrooms, extra lounge space, cinema room and even an open plan kitchen.
Can I convert my loft?
As a rule of thumb to convert your loft ideally you would need to meet the following criteria:
- A minimum of 2.2/2.3m or higher in the centre of your roof from your ceiling joists to your ridge, which is the highest point in the apex of your roof.
- Or alternatively a minimum of 35-degree pitch is required. The angle should be taken from the rafters.
- You will need a minimum height of 2m headroom for your new staircase and access.
- Next, look if there are any obstacles within your roof space such as: chimney stacks, water tanks or anything else that may need to be removed as part of your conversion.
- A standard loft conversion can create a great space but adding an additional dormer can create more usable floor space with full head height.
- If your loft meets the above criteria book a consultation and see how we can start your loft conversion today.

Loft Conversions
Our Approach
Stage 1: Preparation and Brief
To begin the process of a loft conversion, the first step is to purchase the package by contacting us to book a consultation. This can be done online through our website or by reaching out to our office directly through email or phone. During the 30-minute preparation and brief meeting with the client, we will discuss their goals for the loft conversion project and finalise the brief. After the brief is agreed upon, we will schedule a survey of the property, which will take between 2-3 hours. During the survey, we will examine the existing property and loft space, take elevations and floor plans, and photograph the property. After the survey, we will draw up the existing layout and section and discuss with the client any desired external finishes.
Stage 2: Concept Designs
After the survey, we will create the proposed floor space and discuss the layout with the client to ensure it meets their needs. We will also discuss the external look of the loft conversion, including any flat roof dormers that may be required. Once the client is satisfied with the design, they will need to agree and sign off on the final loft design.
Stage 4: Technical Design
After the client has signed off on the design, we will complete the technical drawings, specification, and section details. We will also liaise with a structural engineer to ensure that the steel beam calculations are accurate and meet all necessary safety standards.
Final Steps
Once the technical drawings and specification details have been completed, we will submit them to Building Control. The process of receiving a building control notice can take between 2-6 weeks. Once we have received the notice, we will forward the completed drawing package to the client via email, so that works can commence.
You Will Receive
The drawing package that we will provide to the client will include technical drawings for the loft conversion, structural calculations, and a Building Control plans approval notice. This package will be comprehensive and will have all the necessary information and documents for the client to proceed with the loft conversion works.
The benefits of converting your loft
- Extra space
- Save on garden space with a loft conversion
- Adds value to your home
- Saves both the time and cost of moving home
- Take advantage of a view
- You may not need planning permission
- Improve your homes energy efficiency
- Allow your creative side out
- Affordable
- Adds in more natural light
Potential uses for your loft conversion
- An extra bedroom or two with an en suite bathroom
- Home office
- Cinema room
- Den/playroom
- Dressing room

